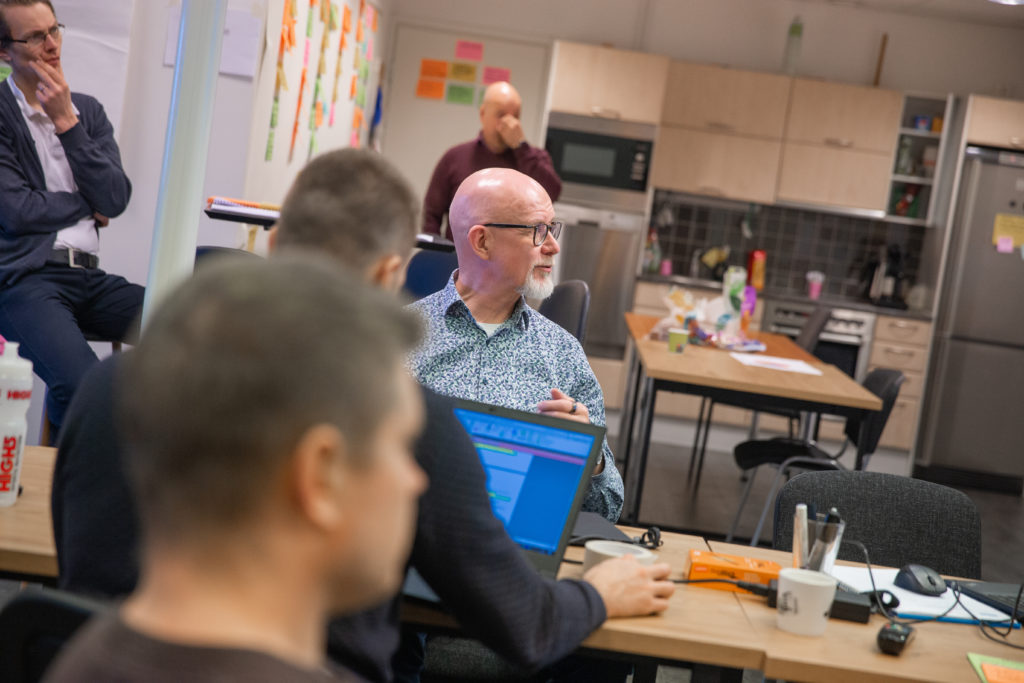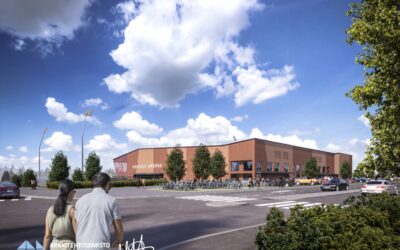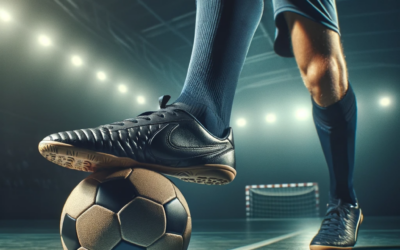Pauli Koivisto joined UKI Architects in 1989. Since then, he has specialised in designing hospitals and in refurbishment projects. Pauli has also been involved in the development of VALO™, the ground-breaking and user-oriented virtual design method.
Pauli says that the Kokkola Sports Park project is challenging in terms of its architectural design, yet it also has many interesting aspects. The project covers both new builds and the renovation of old buildings, and the park’s architectural design caters for several different user groups, each of which, of course, has its own particular requirements.
What experience do you have of working with alliances?
I’m involved in the Pohjankartano alliance, which is an example of a very interesting project. It’s a demanding overall renovation of a school building. Just like the Kokkola Sports Park complex, it also had several different users and user groups, all of which needed to be given careful consideration, and that project was also divided into subprojects. The work began in 2015 and will be completed this year as planned. The Tays Heart Hospital of Tampere University Hospital was another challenging and interesting project. I was the architectural designer in charge and deputy to the chief designer.
Many larger projects have been executed according to the alliance principle, and various construction and design projects, for example, apply this alliance model quite closely. We work with several other contractors as a team. I think this way of working is here to stay, and I strongly believe that the number of collaborative projects will increase dramatically in the future.
How is the cooperation within the alliance going?
This has got off to a very good start. We actually started working together at the competition phase because, even at that stage, we had to think very carefully about what to do and how to do it. The bidding phase was quite a heavy process, really. You don’t get anywhere now with references alone; every offer needs to be meticulously considered, which requires a huge amount of effort. You have to take competitions seriously: if you go for it, you have to put your heart and soul into it right from the start. The pressure is also considerable, of course, because if you lose the competition, the disappointment after all those hours of hard work is huge.

Our cooperation has been great from the very beginning. Everyone is engaged; we bounce ideas off each other and discuss various options from different perspectives. What makes things run smoothly is that we have already worked on joint projects with some of the partners, and it helps a lot that we all know a little about the way the others operate. Trust has been built during the previous projects. For example, Kari Rintamäki (from Granlund Pohjanmaa Oy) was involved in the Y‑talo project in Seinäjoki, and I’ve worked with Markku Savela (from Ramboll Finland Oy) at the Frami research centre at Seinäjoki University of Applied Sciences. Collaboration between architects’ offices is based on the idea of working as one, and the cooperation between Uki and Jääskeläinen has got off to a great start.
How have the different user groups been taken into account in the design?
Timo (Sivula, Managing Director of Kokkola Sports Park) has provided us with a huge amount of information about the different user groups’ expectations. He’s been busy visiting organisations such as sports clubs, event agencies, cultural bodies and other stakeholders. His notes have given us a good idea of people’s needs and wishes. And there are lots of them!
It’s important to collaborate with the various users to get the architectural design right. I’ve worked with end-users on several projects in environments such as hospitals. We use the so-called CAVE system (ed. note: VALO™ virtual design method), which allows us to project model spaces on a wall. End-users enter a space wearing 3D glasses, and they can already assess its functionality at the design stage: what the space really looks like and what kind of functionalities it offers.
When we design hospital environments, we invite doctors, nurses, cleaners and administrative staff to the site. They get to explore the space and can offer us invaluable feedback. We’ve found this to work very well. For example, we had given the reception area a lot of thought in one of our projects and taken into account all the feedback and wishes from the staff. Our design met all their requirements. But during the virtual tour, the receptionist said immediately that it wouldn’t work. This prompted us to discuss the problems and the required changes to the design.
Finally, what do you do in your free time to relax?
I enjoy listening to music and going to gigs.


