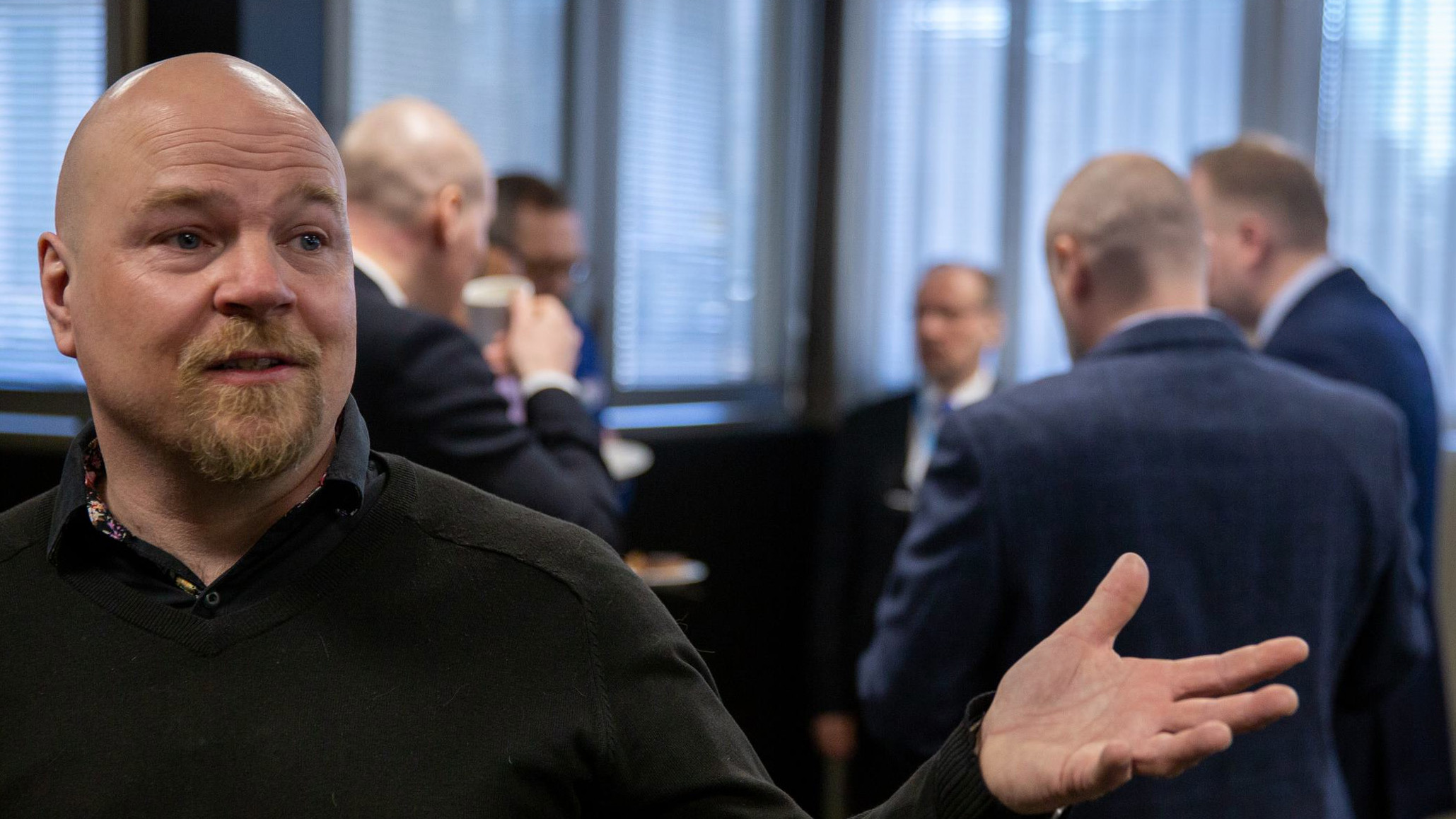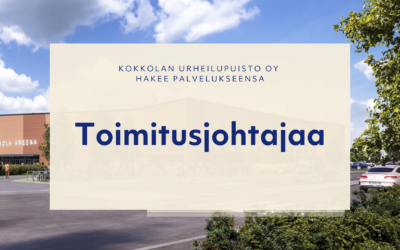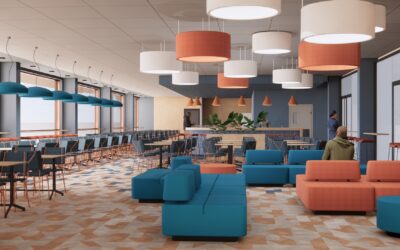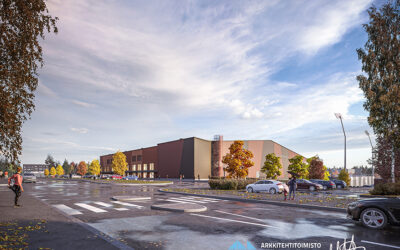The sports park complex being planned for Kokkola is a diverse and extensive project. According to current estimates, it will feature 30,000 square metres of floor area, featuring a multipurpose hall for indoor sports and events, two new practice rinks with indoor running tracks, along with a renovation of the existing ice arena and sports building. The plan also includes a 3,601-seat football stadium to be constructed next to the multipurpose hall.
In other words, it is a project of ambitious scope that will be implemented in several phases. Individual budgets and detailed implementation plans and schedules will be prepared for each phase. The overall project is slated to include seven phases:
- KAS0 focusing on project planning and budgeting;
- KAS1 or development phase 1, in which the first phase of the project will be planned;
- TAS1 or implementation phase 1 for implementing the plans from development phase 1;
- KAS2 or development phase 2, in which the second phase of the project will be planned;
- TAS2 or implementation phase 2 for implementing the plan from development phase 2;
- KAS3 or development phase 3, in which the third and final phase of the project will be planned; and
- TAS3 or implementation phase 3 for implementing the final phase of the project.
“The currently on-going first development phase, or ‘phase zero’, focuses exclusively on overall project planning and budgeting for the Kokkola Sports Park. The first phase is scheduled to be completed before summer”, says Timo Sivula, CEO of Kokkola Sports Park.
The alliance consists of YIT, responsible for construction, UKI Arkkitehdit Oy and Arkkitehtitoimisto Jääskeläinen Oy in charge of overall planning and architectural design, Ramboll Finland Oy responsible for structural design and Granlund Pohjanmaa Oy responsible for the design of technical building services. The alliance customer is Kokkolan Urheilupuisto Oy.




